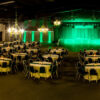Planning a successful corporate event goes beyond selecting the right venue; it also requires careful consideration of how the space is organized. The layout of a venue can have a significant impact on the flow, functionality, and overall success of your corporate event. Whether it’s a conference, seminar, or networking session, venue layout is a vital component that shapes the experience of your attendees. In this post, we’ll explore why venue layout for corporate events matters and how to optimize it for different types of events.
Why Venue Layout Matters for Corporate Events
1. Facilitates Engagement and Communication
One of the primary reasons venue layout for corporate events is important is its effect on engagement and communication. Corporate events often involve presentations, panel discussions, or breakout sessions, and the way the venue is set up can either enhance or hinder these interactions.
For instance, if the stage is too far from the audience or the seating is too cramped, attendees may have difficulty staying focused or connecting with the speaker. On the other hand, an optimized venue layout allows attendees to see and hear everything clearly, making them feel more engaged. Proper sightlines, spacing, and acoustics are essential for keeping people focused and facilitating meaningful interactions between speakers and participants.
2. Supports Networking Opportunities
Networking is one of the most important aspects of corporate events. Whether attendees are looking to meet potential clients, partners, or colleagues, the layout of the venue can play a major role in promoting networking opportunities.
By setting up designated networking areas, such as lounge spaces or cocktail tables, you create an environment where attendees feel comfortable interacting with others. The layout should also avoid bottlenecks and encourage movement throughout the event. Wide walkways, open spaces, and strategically placed gathering areas can help guests naturally gravitate toward each other and foster conversations.
3. Enhances Brand Presentation
The way your venue is laid out can also influence how your brand or company is perceived by attendees. A well-thought-out layout creates a seamless flow from one activity to the next and reflects professionalism, attention to detail, and care for your guests.
For example, setting up a branded registration area with signage, having strategically placed company banners, and using customized event furniture can subtly reinforce your brand. In contrast, a poorly organized space with cluttered seating arrangements and inadequate signage can give off an unprofessional vibe, diminishing the overall impact of the event.
Types of Layouts for Corporate Events
Understanding the different layout options for corporate events is key to creating an experience that meets your objectives. Here are a few popular venue layout styles and when to use them:
1. Theater Style
This layout is ideal for events that involve presentations or keynote speakers, such as conferences or product launches. Chairs are arranged in rows facing the stage, similar to a traditional theater. This setup maximizes seating capacity and keeps everyone focused on the speaker, making it a great choice for large audiences.
2. Classroom Style
Often used for seminars or workshops, the classroom style features long tables with chairs facing the front of the room. This setup allows attendees to take notes, use laptops, and participate in hands-on activities. It’s a good choice for educational or training sessions where audience engagement is important.
3. Banquet Style
Banquet seating is typically used for corporate dinners, awards ceremonies, or fundraising events. Guests are seated at round tables, which encourages interaction and conversation within smaller groups. This layout is ideal for events where networking or socializing is a primary objective.
4. U-Shaped Style
The U-shaped layout is excellent for smaller corporate meetings, panel discussions, or workshops where collaboration is essential. Chairs and tables are arranged in a U formation, with the open end facing the presenter. This setup allows for face-to-face interaction between attendees and the speaker, making it perfect for discussions and brainstorming sessions.
5. Cocktail Style
For less formal events, such as networking mixers or product showcases, a cocktail style layout works well. This setup typically involves high-top tables without seating, encouraging guests to move freely and engage in conversation. It’s a great option for events focused on mingling and networking.
Practical Tips for Optimizing Venue Layout
- Know Your Audience Size: Choose a layout that accommodates the expected number of attendees comfortably without overcrowding or leaving too much empty space.
- Ensure Accessibility: Make sure your layout is ADA-compliant and accessible to everyone, including individuals with disabilities. Wide aisles and clear pathways are essential.
- Consider Technical Requirements: Ensure that your layout accommodates technical equipment such as projectors, screens, and audio systems. Keep sightlines clear and ensure that everyone can see and hear without obstruction.
- Create Flow: Think about the flow of the event, from registration to the main event and networking sessions. Layout should guide attendees naturally from one area to the next without causing confusion or congestion.
Optimize the Venue Layout for Corporate Events
The layout of your corporate event venue can make or break the success of your event. Whether you’re hosting a conference, a training session, or a networking event, optimizing the venue layout for corporate events will ensure that your guests are comfortable, engaged, and able to make the most out of their experience. By considering your audience, the type of event, and how you want your attendees to interact, you can design a space that aligns with your objectives and elevates the entire experience.





